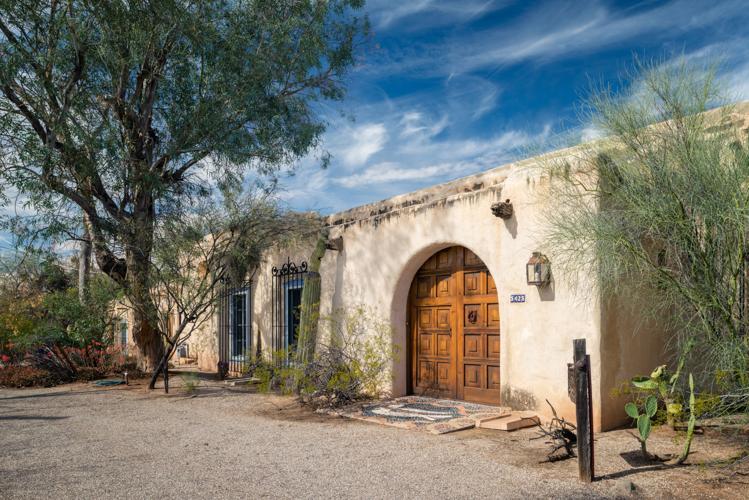Mid-20th-century adobe residences that have stories to tell and artful handcrafted details to show off are on the Tucson Historic Preservation Foundation (THPF) annual home tour Saturday.
Five stops on the tour are within the Old Fort Lowell Neighborhood, which fostered an artists community between the 1930s and 1960s. One of those residents designed a sixth tour stop within a short drive.
“It’s an opportunity to explore the interior architecture and actually get into homes that aren’t usually open to the public,” says Demion Clinco, the nonprofit’s executive director.
Clinco describes the Old Fort Lowell homes as having “distinctively Tucson” style. It’s a blend of using adobe mixed from on-site soil and Rillito water with artistic handcrafted elements borne from European and New Mexican ideas of the era.
People are also reading…
The tour also will shine a light on four of the artist residents, the Bolsius family and Veronica Barry Hughart.
Here’s a roundup of the stops on the tour.

Charles and Nan Bolsius carved the beams; Pete Bolsisus made the frames and lamps.
Las Saetas
Dutch-born Charles Bolsius and his brother, Pete, along with Pete’s American-born wife, Nan, moved in 1934 to the area where the abandoned Fort Lowell stood, according to the Old Fort Lowell Neighborhood Association’s website.
Charles discovered the adobe ruins of the store and tavern that former Tucson Mayor John B. “Pie” Allen ran while the fort was active. After the fort was abandoned, the building was used as a sanatarium for several years.
The three Bolsius artists used the foundation and some of the remaining adobe walls to raise a home of the Pueblo Revival style popular in Santa Fe, New Mexico.
Charles and Nan carved the doors and beams, while Pete made candelabras, frames and lamps. They named their new home Las Saetas, a Spanish word for a specific type of arrow that refers to the three arrows in the family coat of arms. The symbol still exists in several carvings around the home.
The interior decor is a combination of modern and classical art. The current homeowners protected original Bolsius elements while updating the use of the space. The kitchen has a walk-in refrigerator and a pantry that is built around a live mesquite growing through the roof.

Wall fragments of Fort Lowell were used in Casa Cheruy, which was expanded by artist Germaine Rouget Cheruy and her husband, Rene, with help from designer Veronica Barry Hughart.
Casa Cheruy
Accomplished French artist Germaine Rouget Cheruy and her educator and artist husband, Rene, made their way to Tucson in the 1950s. They expanded a 20th-century adobe house that sat on the site of the Fort Lowell quartermaster corrals and stables. Wall fragments of the fort were used in the building.
The couple added a space that served as a studio and guesthouse. Later, they recruited Hughart, a painter and home designer, to build more living space.
Hughart had arrived at Old Fort Lowell in 1952 and had already remodeled and enlarged her own home in the artists enclave. She also remodeled several other adobe homes, according to the Old Fort Lowell Artists Group’s website, and built homes in several parts of Tucson.
“She was friends with all of these artists and craftsmen,” says Clinco. She was part of the crowd who attended salons, teas and other events that the Cheruys hosted at their home.
Casa Cheruy was restored in 2017. It’s filled with furniture and art made by Old Fort Lowell artists, along with Spanish Revival antiques.

The uninhabited El Cuartel Viejo apartments will be open to the public for the first time.
El Cuartel Viejo
The Bolsius trio started in 1943 to create new homes from adobe ruins near Las Saetas. They used the surviving walls of abandoned, roofless adobe houses that were built on the old fort’s commissary foundation to erect apartments, according to THPF.
Owned by the city, the apartments surrounding a courtyard will be open to the public for the first time. No one lives there, but the rooms will be furnished and decorated to complement the wood beams, carved doors and adobe fireplaces that hint at Sonoran, Territorial and Pueblo Revival styles.

A combination of modern and classical influences, courtesy of the Bolsius artists.
Casa Bienvenidos
Charles Bolsius used an adobe storage building from the fort as a workshop in the 1940s. After World War II, he turned that into a kitchen, bathroom and closets and built the rest of his home around it. He continued to add space as his own family grew.
Today the carved pine ceilings and corner fireplaces survive. It is decorated with furniture that was carved by the Bolsiuses, along with paintings done by Charles and other contemporary artists.
Charles BodeHouse
Painter and woodcarver Charles Bode moved into the Old Fort Lowell Neighborhood in 1962. He eventually made his home in a small adobe tucked in a mesquite grove.
In keeping with the architectural style of the time, the home boasts handcrafted details.
Cloud House
Hughart, Charles Bolsius and other artisans in the Old Fort Lowell artists community frequently worked together on building projects, says Clinco. This hacienda along Sabino Creek is one example.
Hughart designed the home. Charles carved the doors.
Whether this home signifies a distinctive regional look that spread from the Old Fort Lowell art community is something Clinco can’t say for sure.
“There’s no way of sort of tracking it,” he admits.
But the artistic residents of the midtown enclave were well-known. They held many cultural activities that encouraged creative people from all over Southern Arizona to hang out and share ideas.
“Those ideas had to have influenced the rest of the community,” says Clinco. “That style permeated into the cultural community as a whole.”










